302 E Main Street, Centerport, NY 11721
$2,150,000
Sold Price
Sold on 5/26/2022
 4
Beds
4
Beds
 2.5
Baths
2.5
Baths
 Built In
2005
Built In
2005
| Listing ID |
11011914 |
|
|
|
| Property Type |
Residential |
|
|
|
| County |
Suffolk |
|
|
|
| Township |
Huntington |
|
|
|
| School |
Harborfields |
|
|
|
|
| Total Tax |
$31,377 |
|
|
|
| Tax ID |
0400-077-00-05-00-002-000 |
|
|
|
| FEMA Flood Map |
fema.gov/portal |
|
|
|
| Year Built |
2005 |
|
|
|
| |
|
|
|
|
|
This home was imagined from a French Chateau door the sellers found while traveling through Buenos Aires. They imported the door and many other details to start the design process on this spectacular 6,200 square foot home. Perfectly situated on 1.39 secluded acres in Harborfields School District, this home truly has it all! Immediately as you enter the double entry foyer you can feel the grand scale of the thoughtfully designed flooplan. Natural gas heating/cooking, Viking appliances, 3 fireplaces, and a primary en suite with a private balcony are just some of the many updates in this completely custom home! The resort like backyard is a true oasis with an inground salt water heated pool with spa, outdoor bbq, built in gas fire-pit, and a covered dining area accented with coffered ceilings, ceiling fans, and a chandelier making it the perfect setting to entertain family and friends. Check out the Virtual Tour for more photos and a video to see more of this magnificent home!
|
- 4 Total Bedrooms
- 2 Full Baths
- 1 Half Bath
- 1.39 Acres
- 60548 SF Lot
- Built in 2005
- Available 6/30/2022
- Contemporary Style
- Lot Dimensions/Acres: 1.39
- Condition: Mint
- Oven/Range
- Refrigerator
- Dishwasher
- Washer
- Dryer
- Carpet Flooring
- Hardwood Flooring
- Balcony
- 12 Rooms
- Entry Foyer
- Family Room
- Den/Office
- 3 Fireplaces
- Baseboard
- Natural Gas Fuel
- Central A/C
- Basement: Full
- Hot Water: Gas Stand Alone
- Features: Cathedral ceiling(s), eat-in kitchen,formal dining room
- Stucco Siding
- Attached Garage
- 3 Garage Spaces
- Community Water
- Other Waste Removal
- Pool: In Ground
- Deck
- Patio
- Fence
- Irrigation System
- Construction Materials: Frame
- Parking Features: Private,Attached,3 Car Attached
- Sold on 5/26/2022
- Sold for $2,150,000
- Buyer's Agent: Non-Member Non-Member
- Company: Non-Member
|
|
Signature Premier Properties
|
Listing data is deemed reliable but is NOT guaranteed accurate.
|



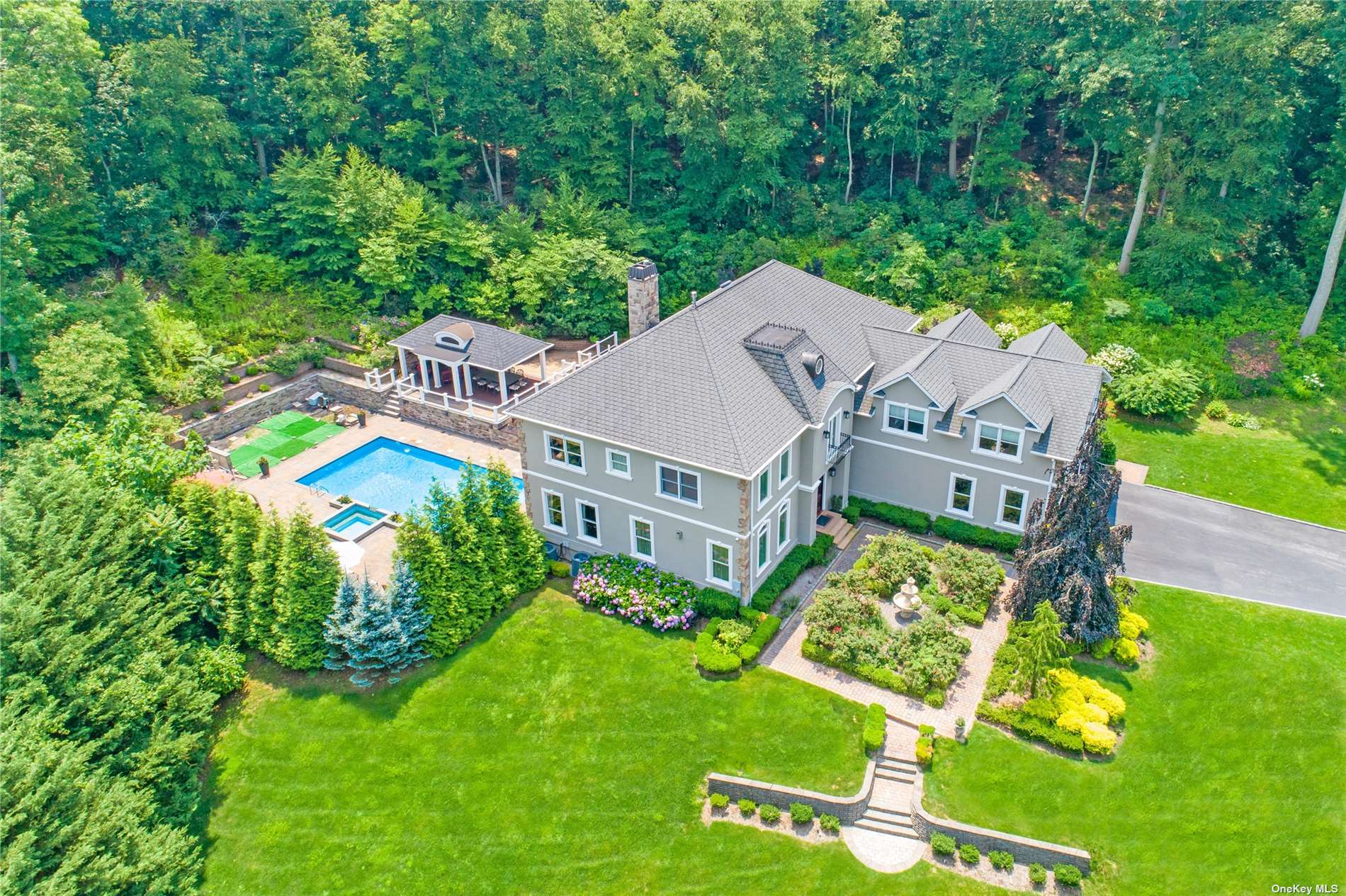

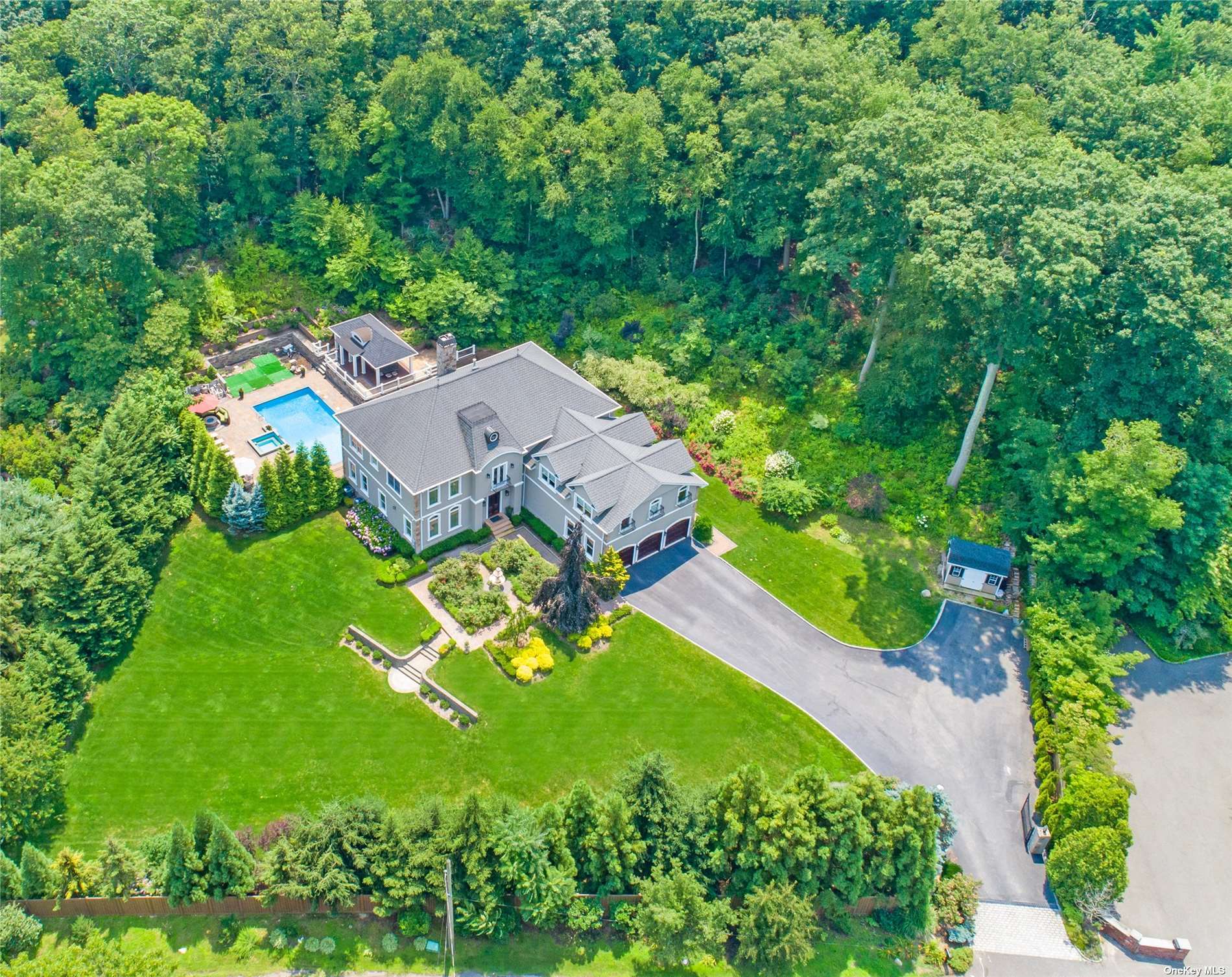 ;
;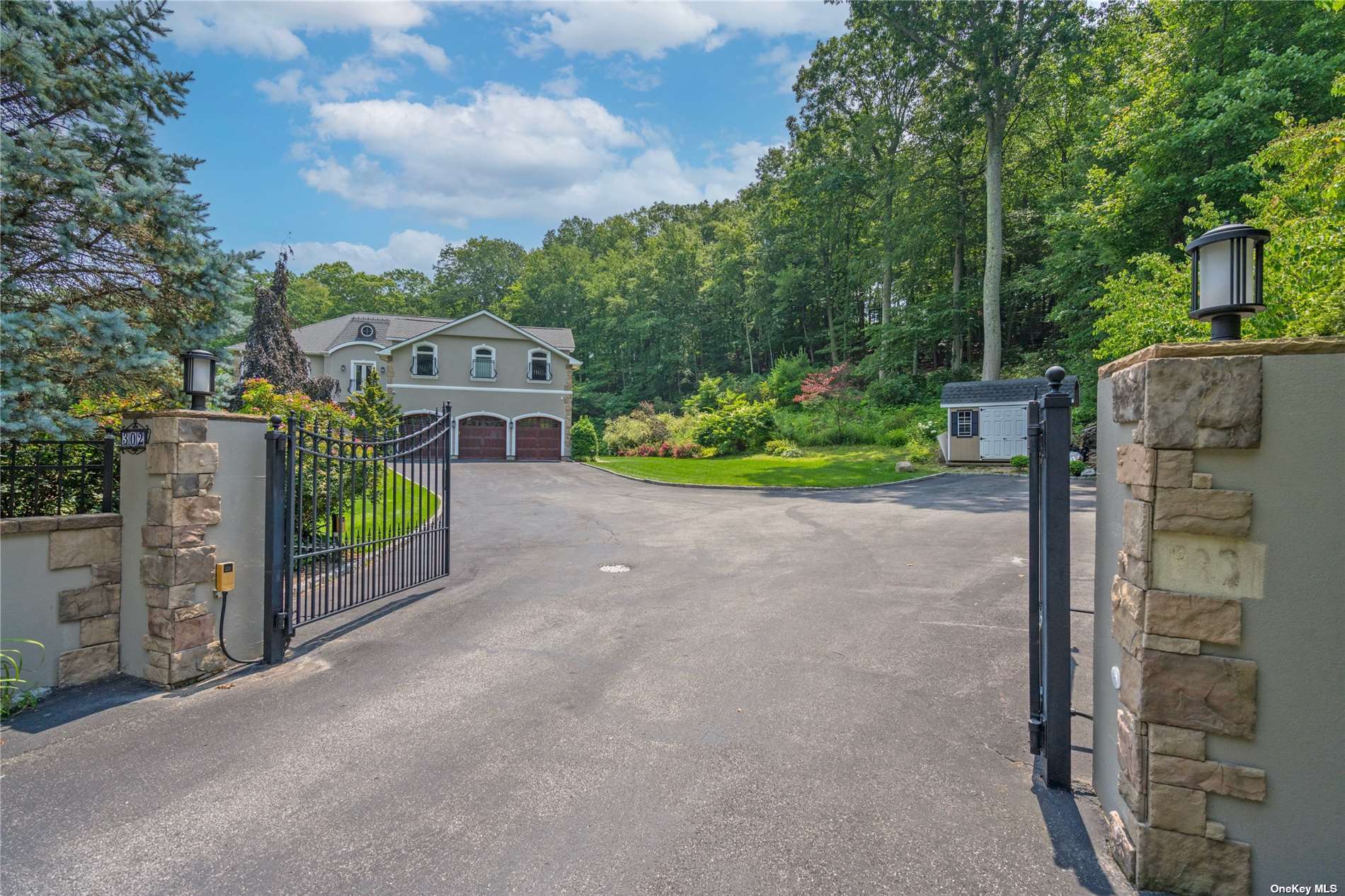 ;
;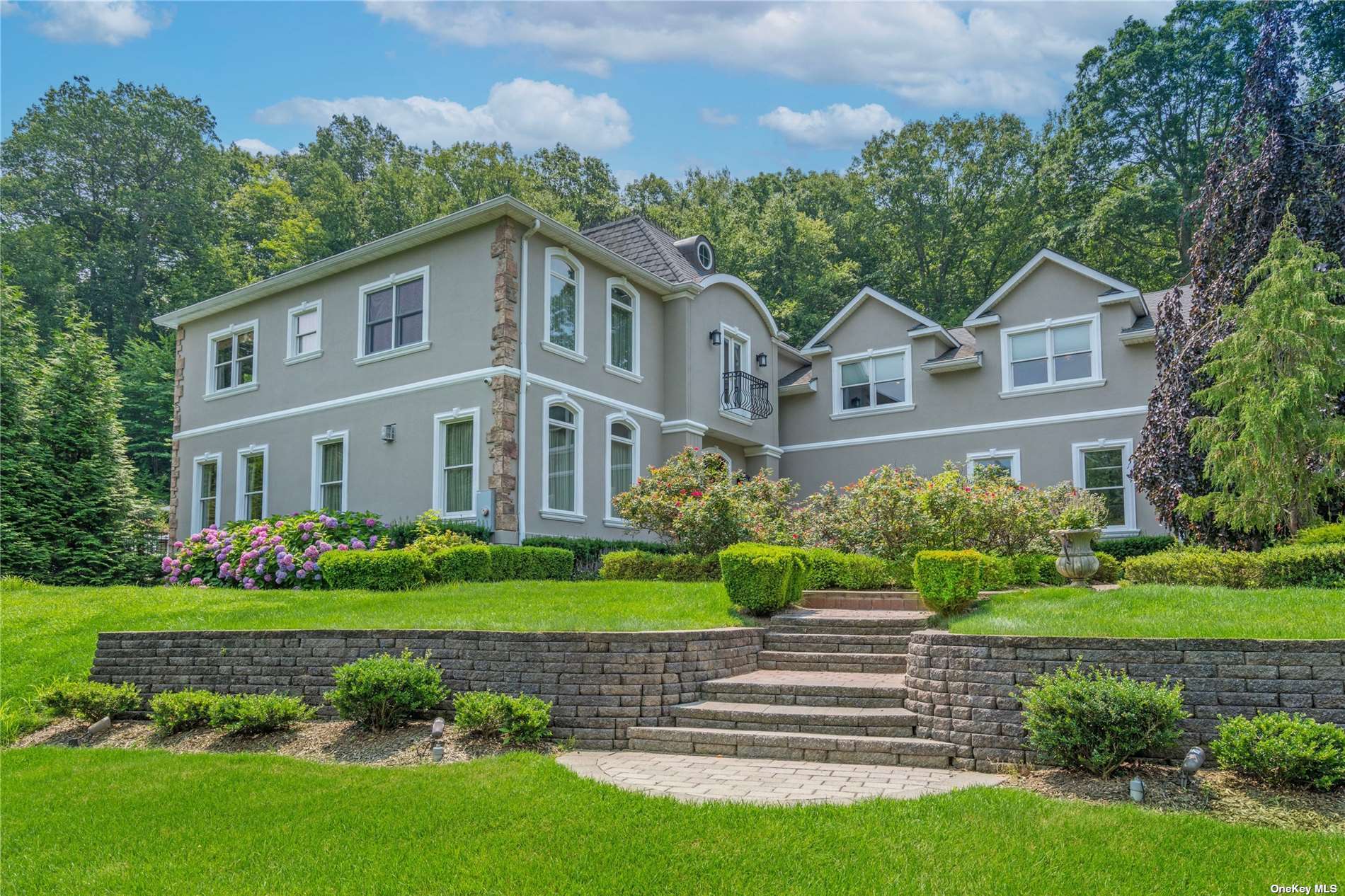 ;
;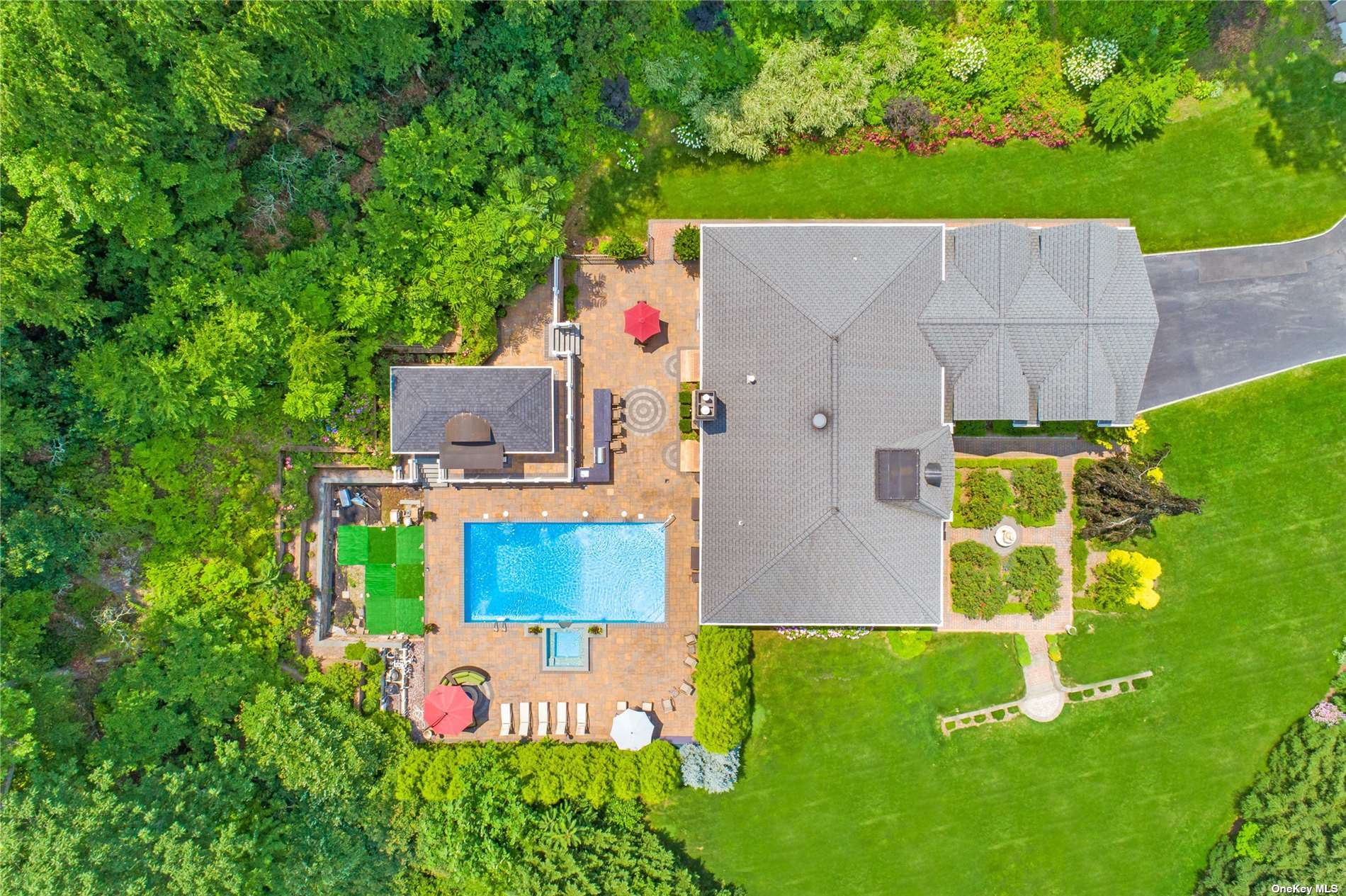 ;
;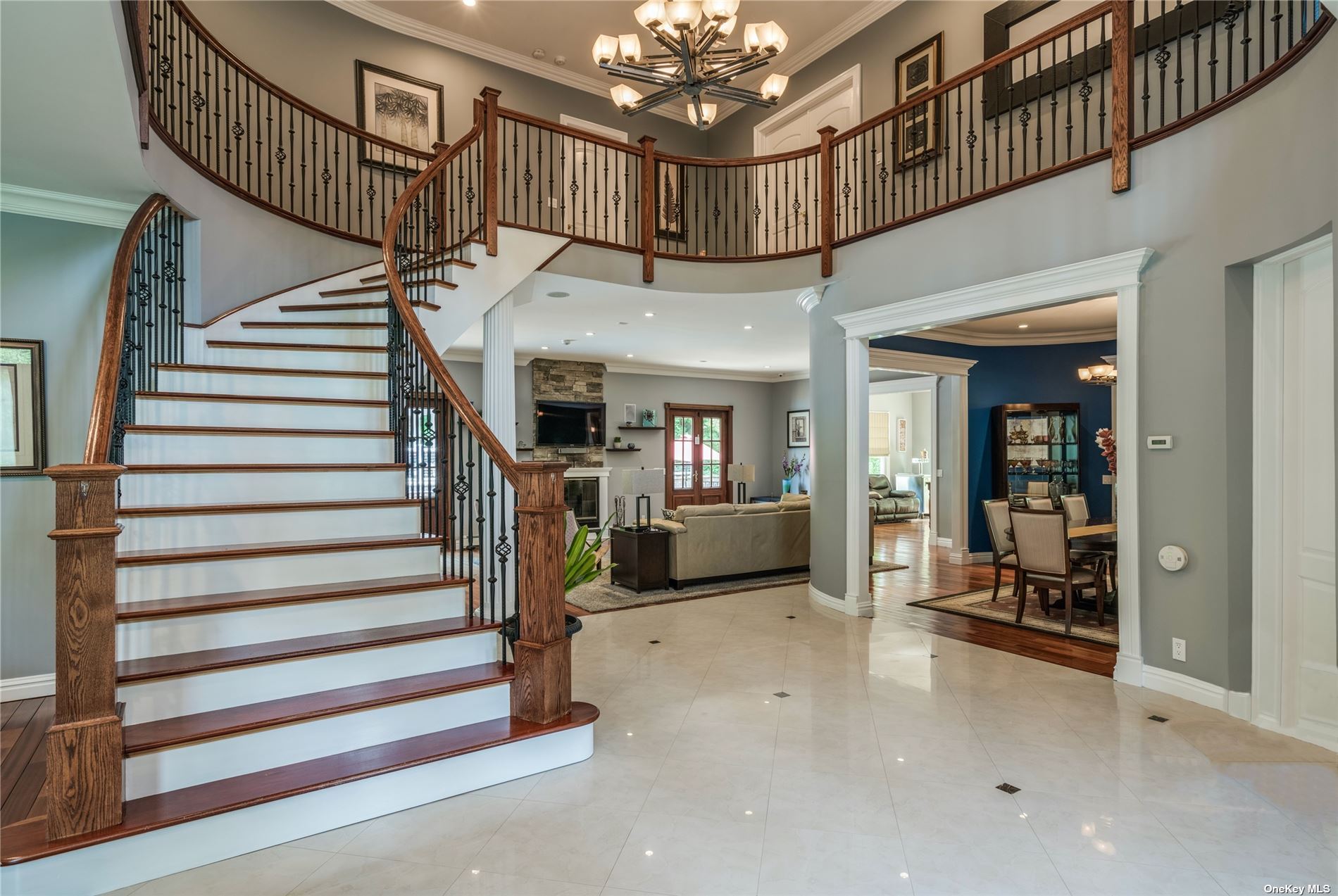 ;
;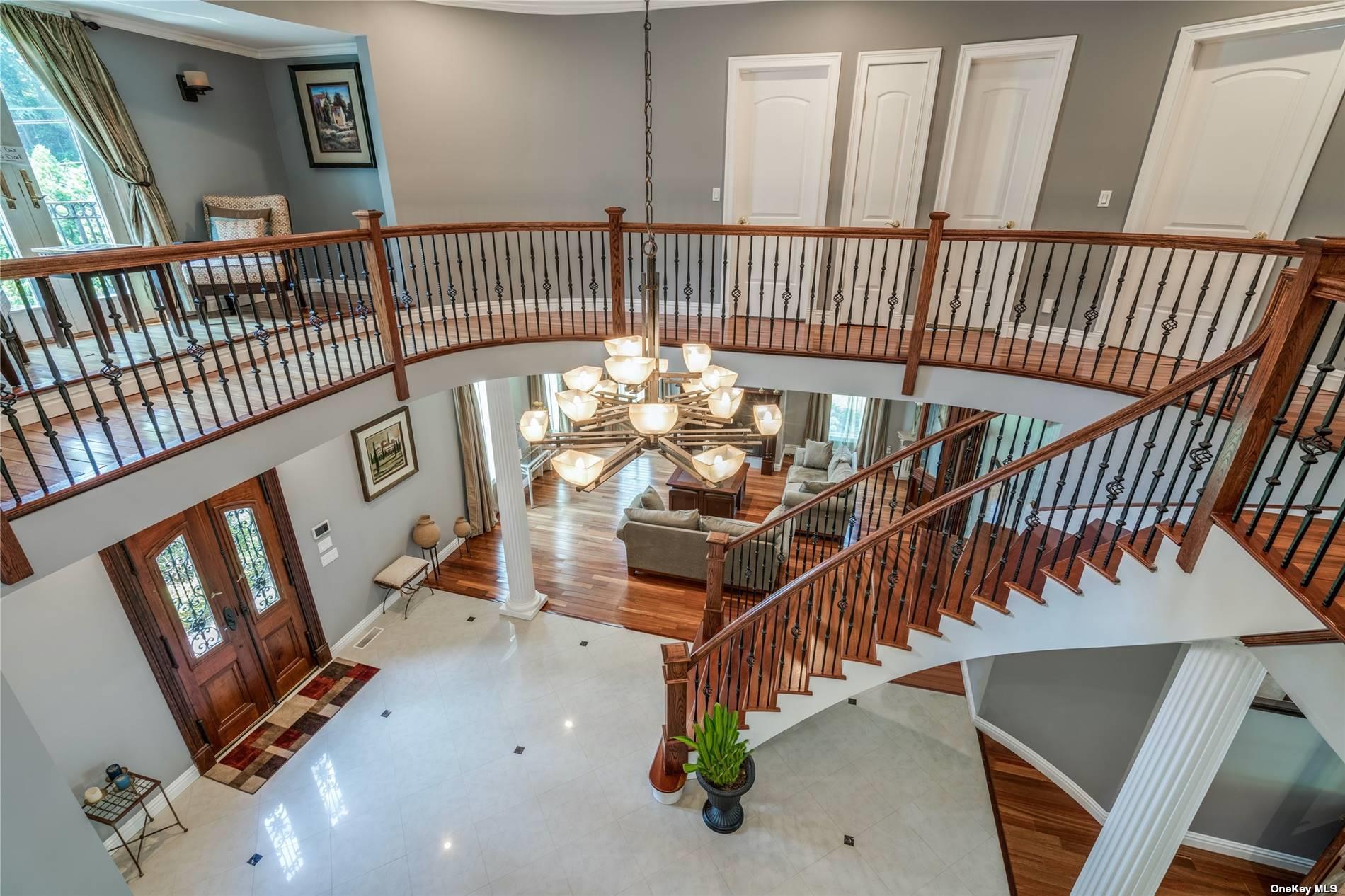 ;
;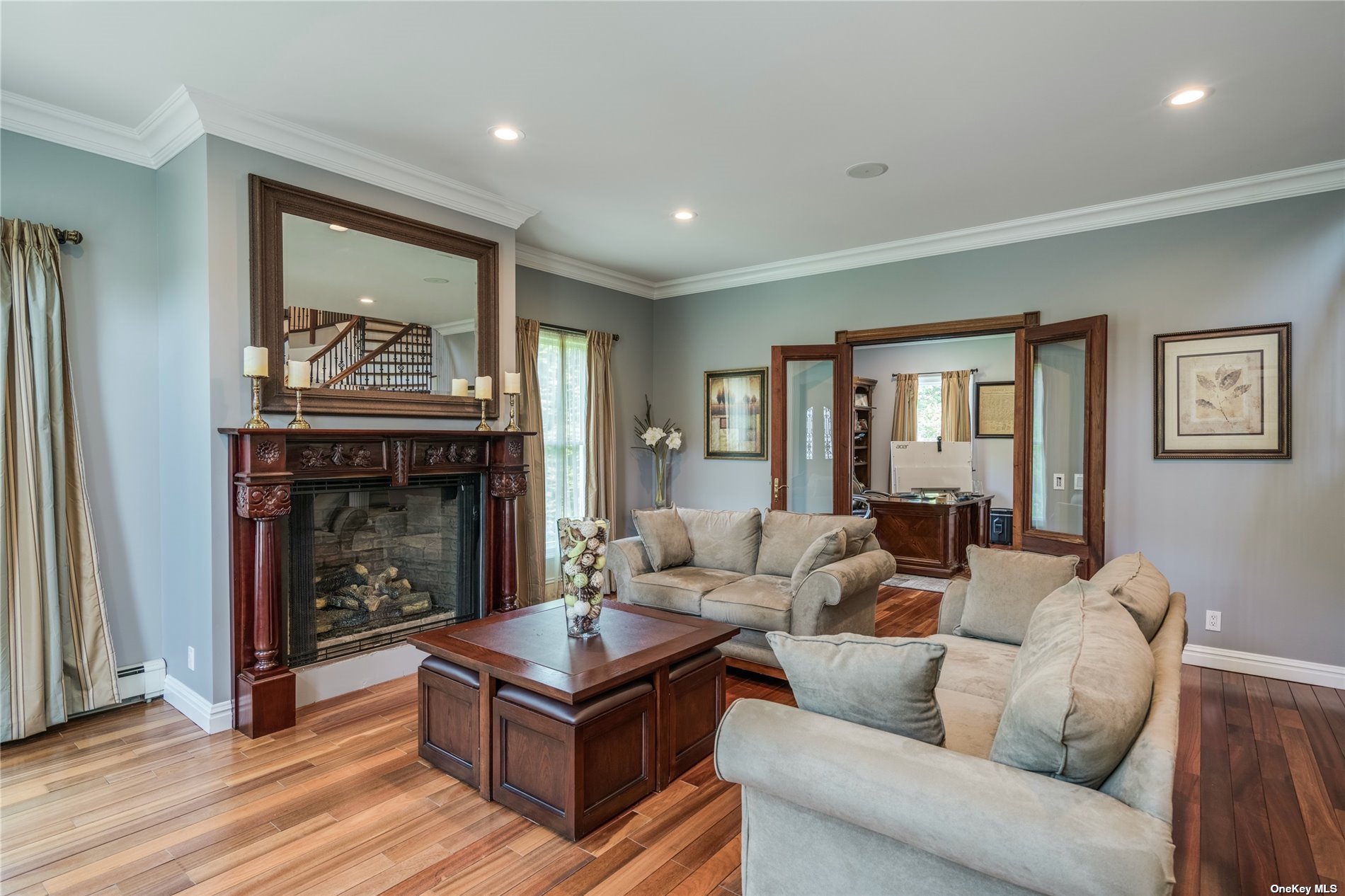 ;
;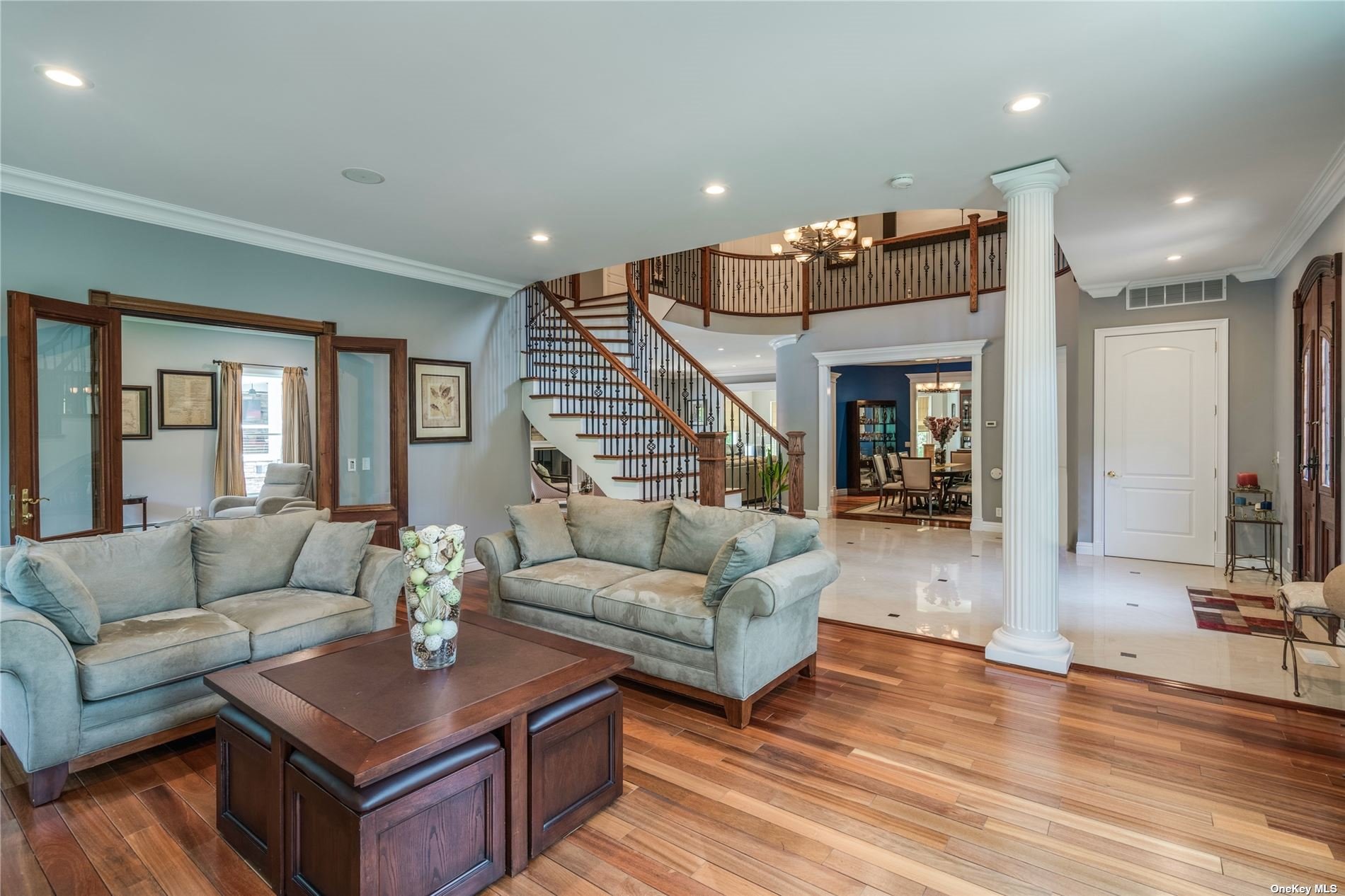 ;
;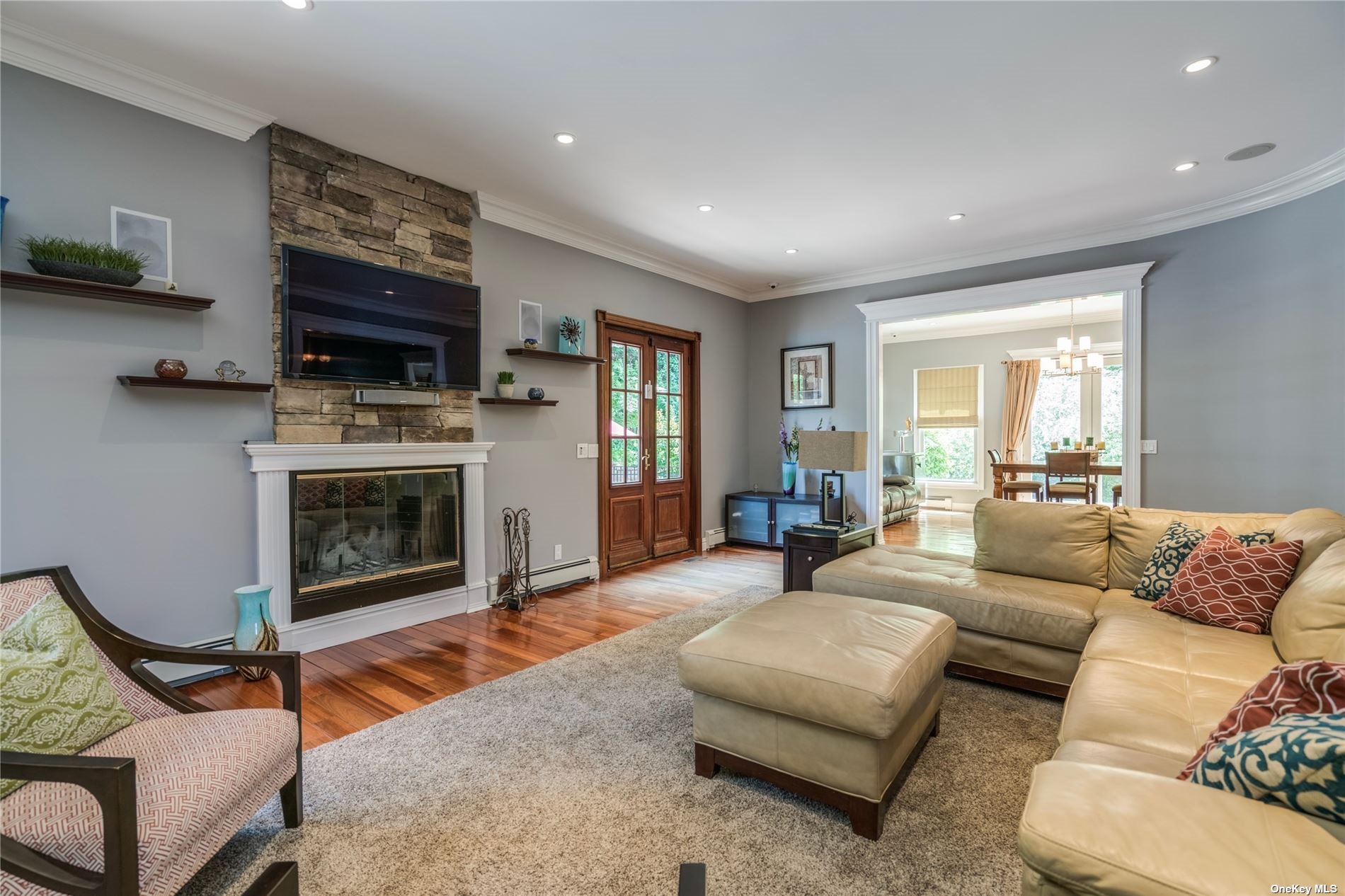 ;
;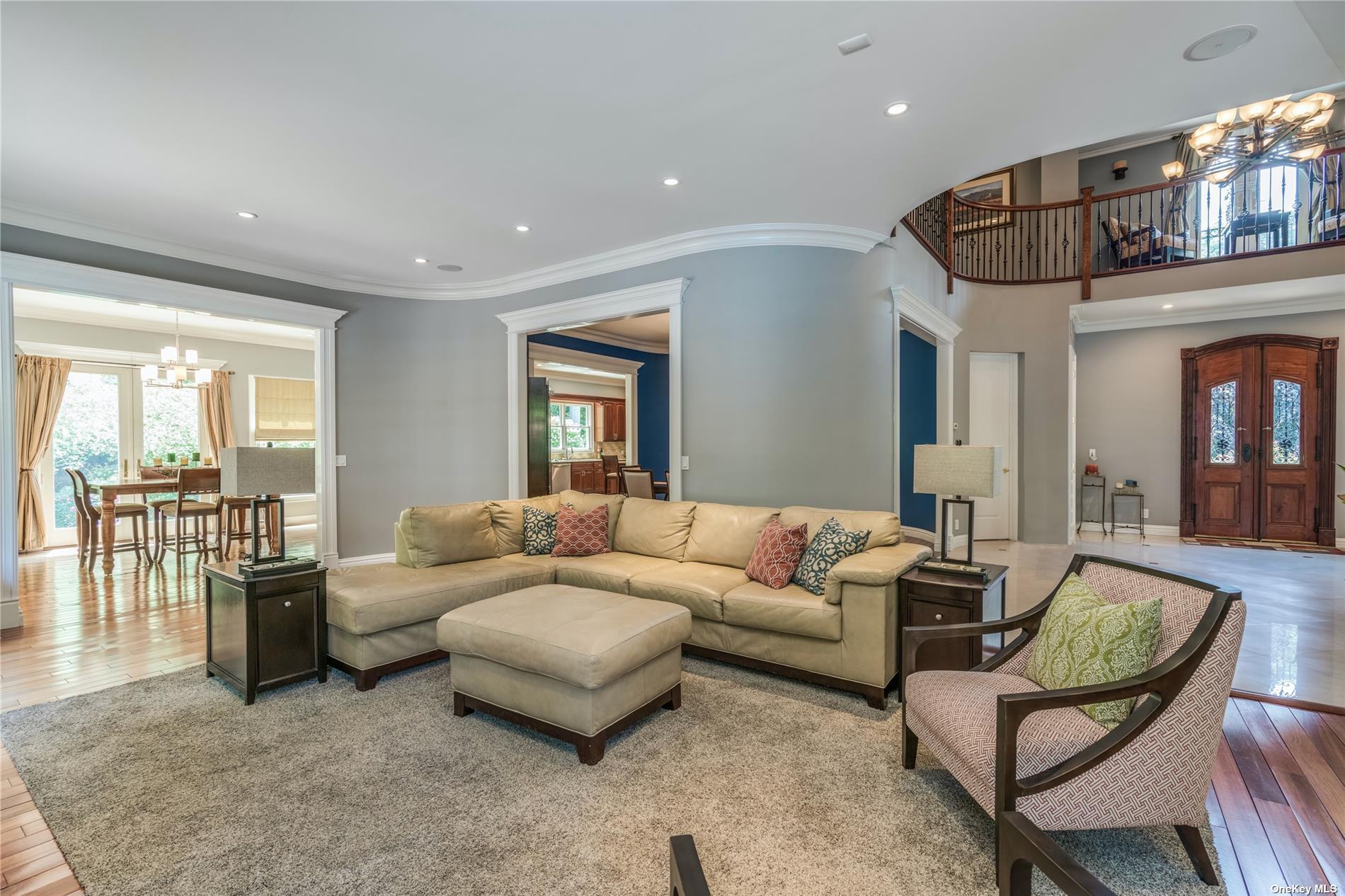 ;
;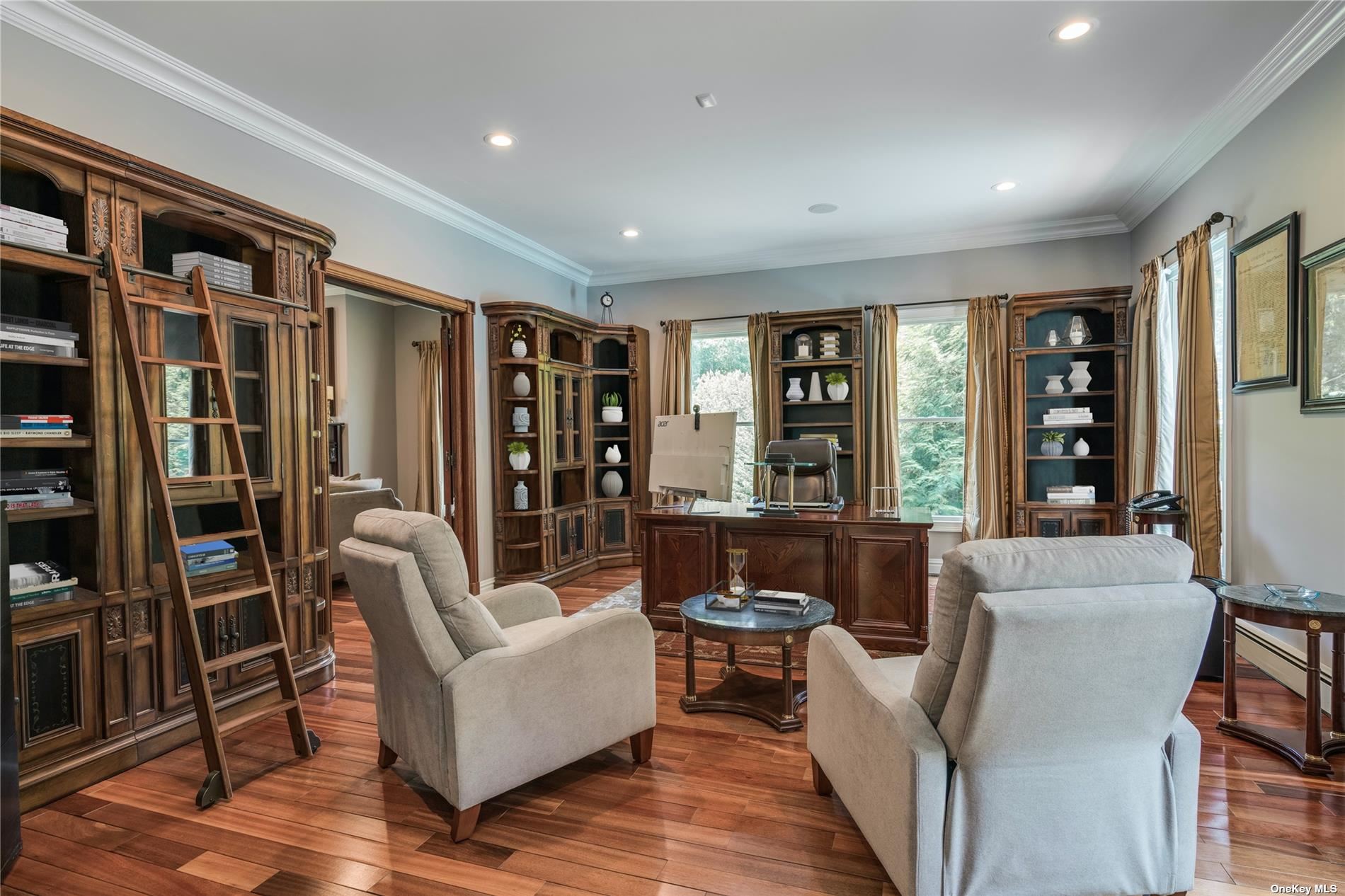 ;
;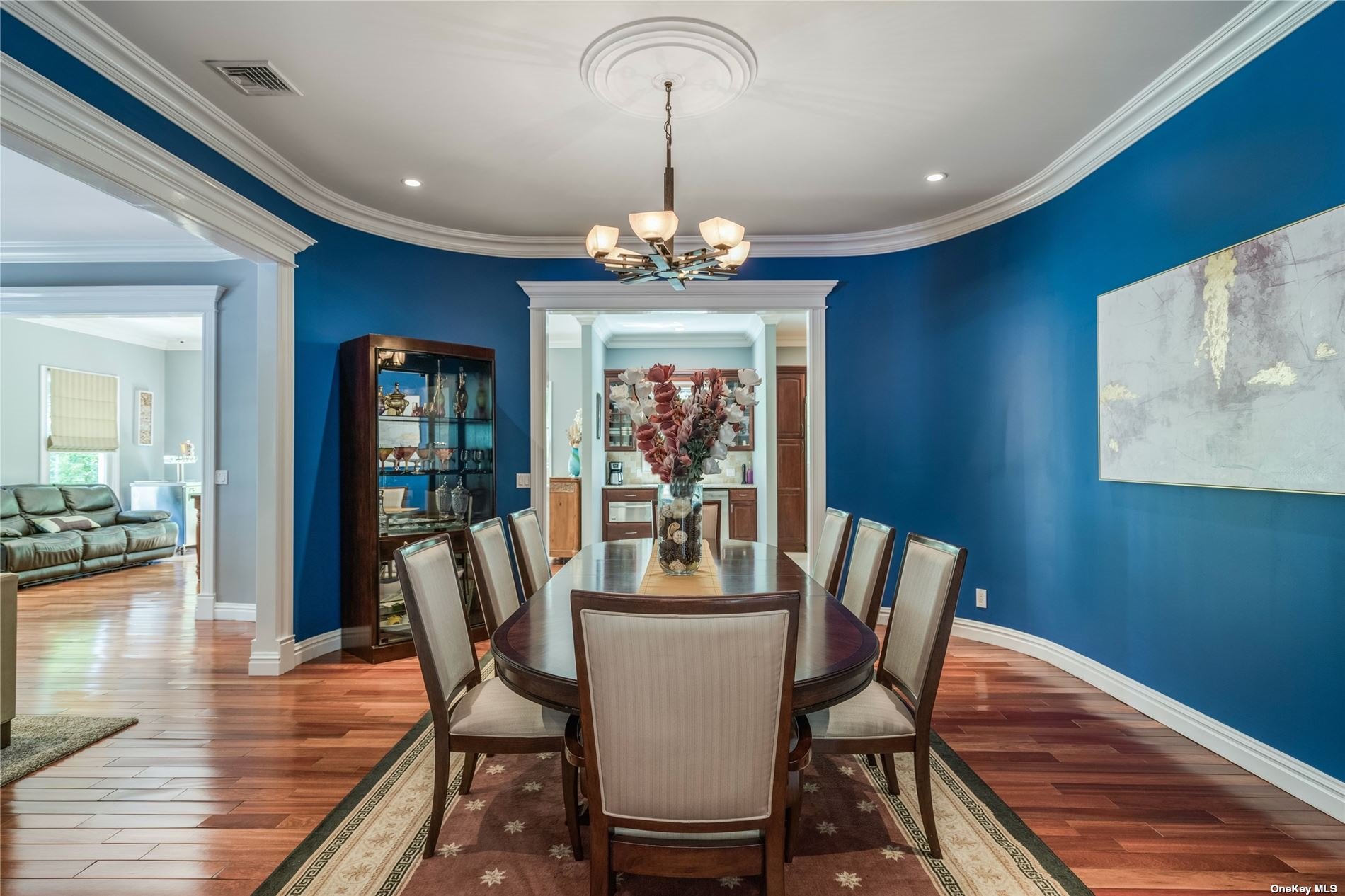 ;
;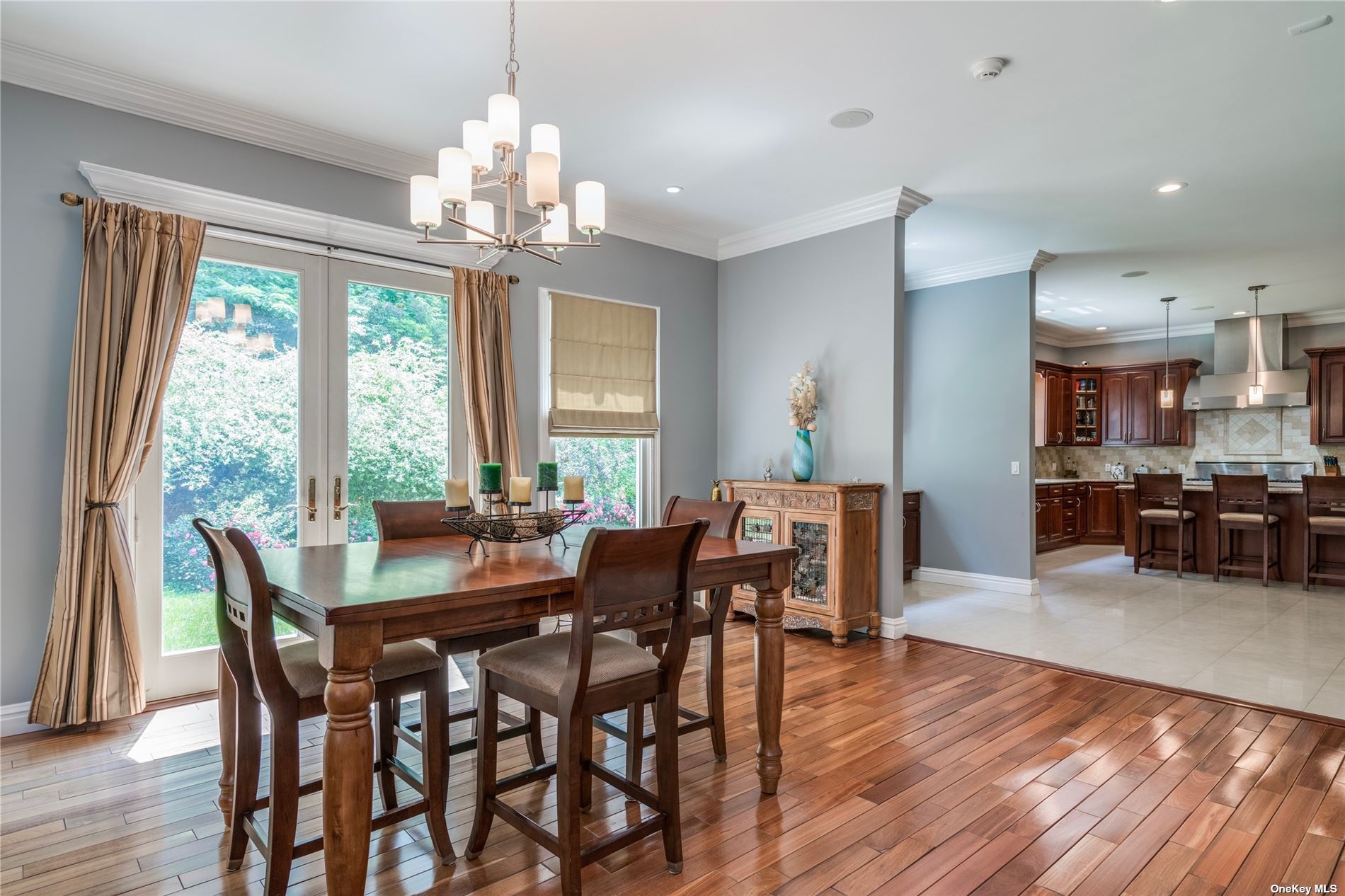 ;
;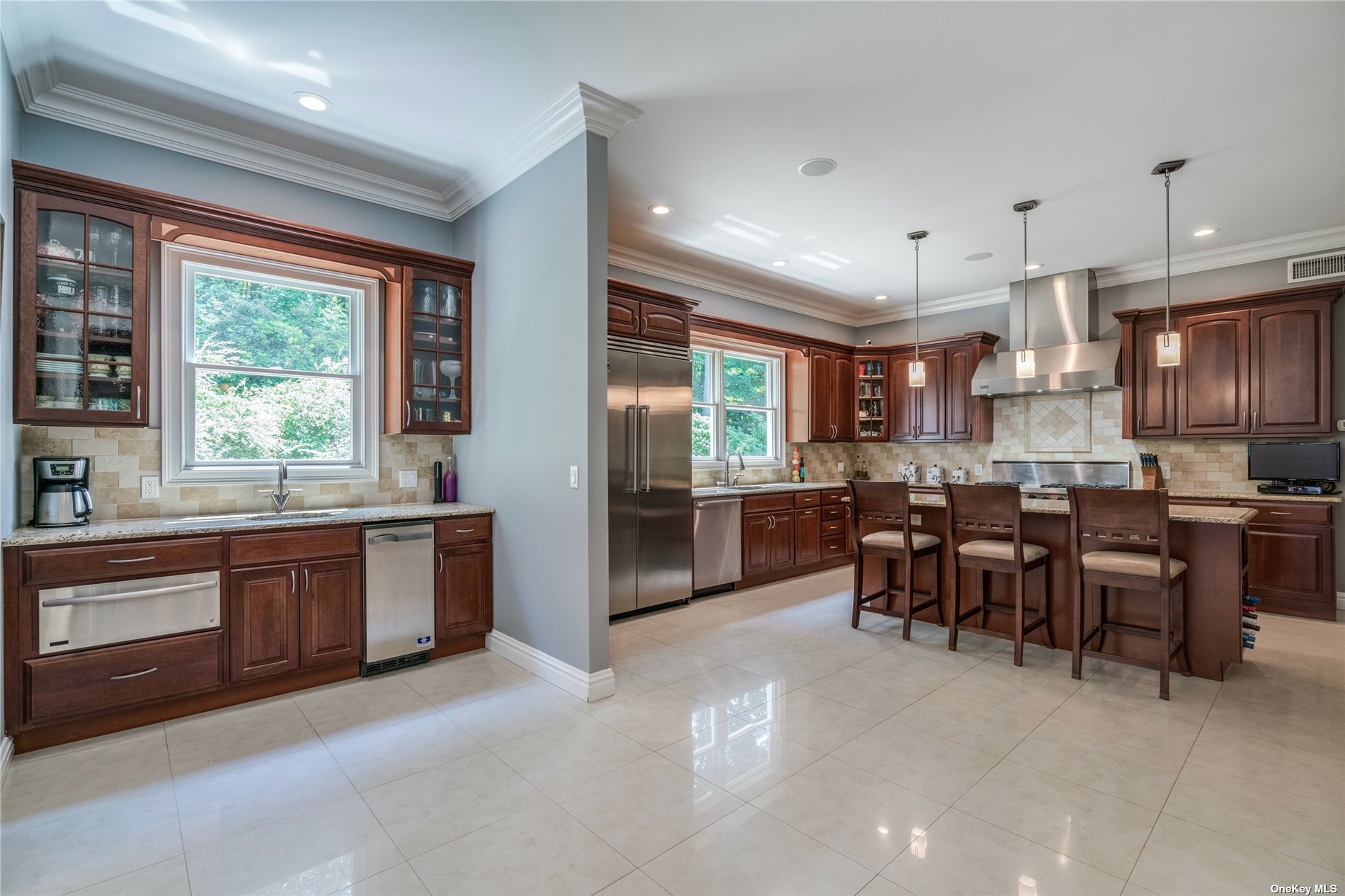 ;
;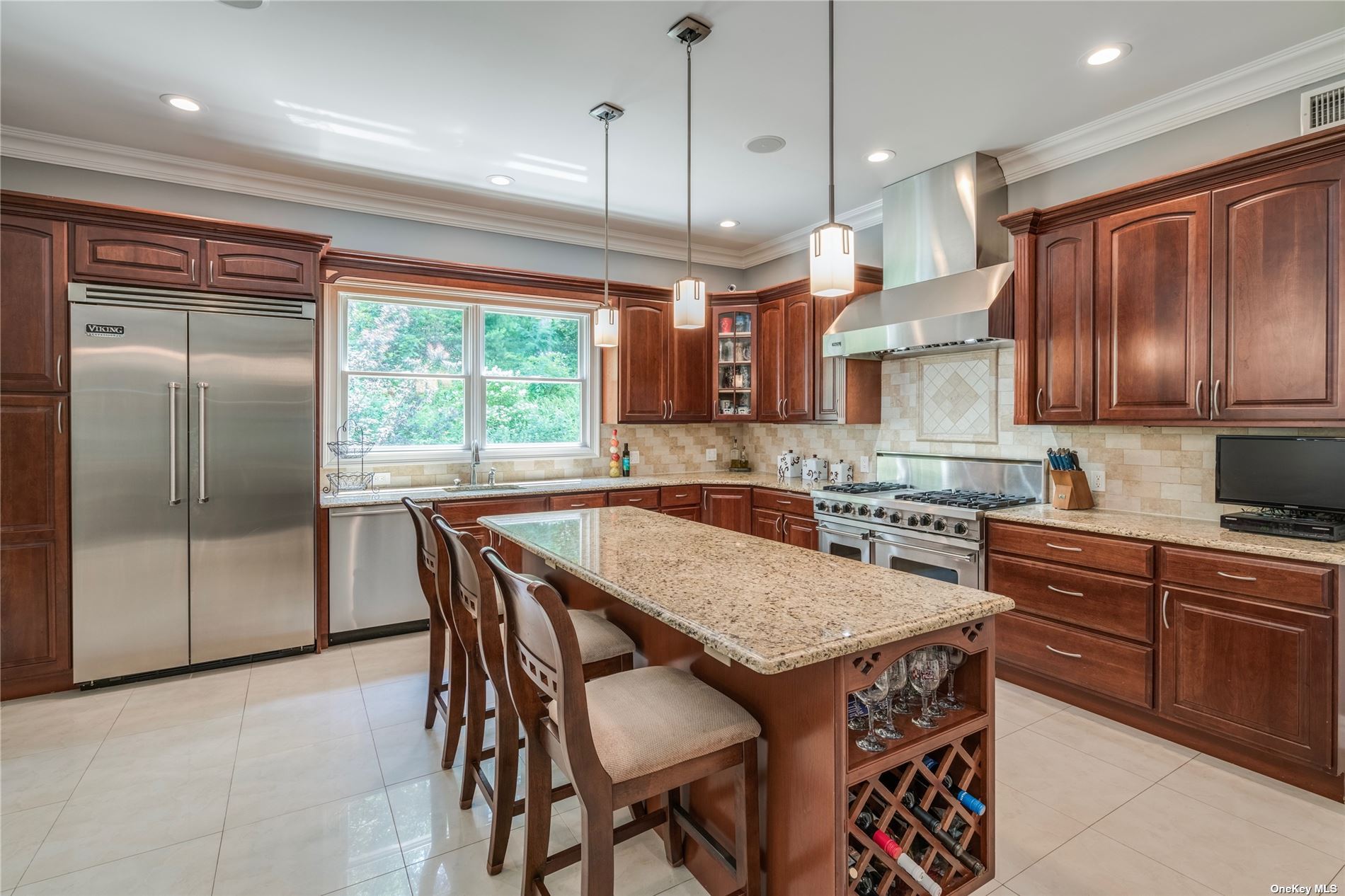 ;
;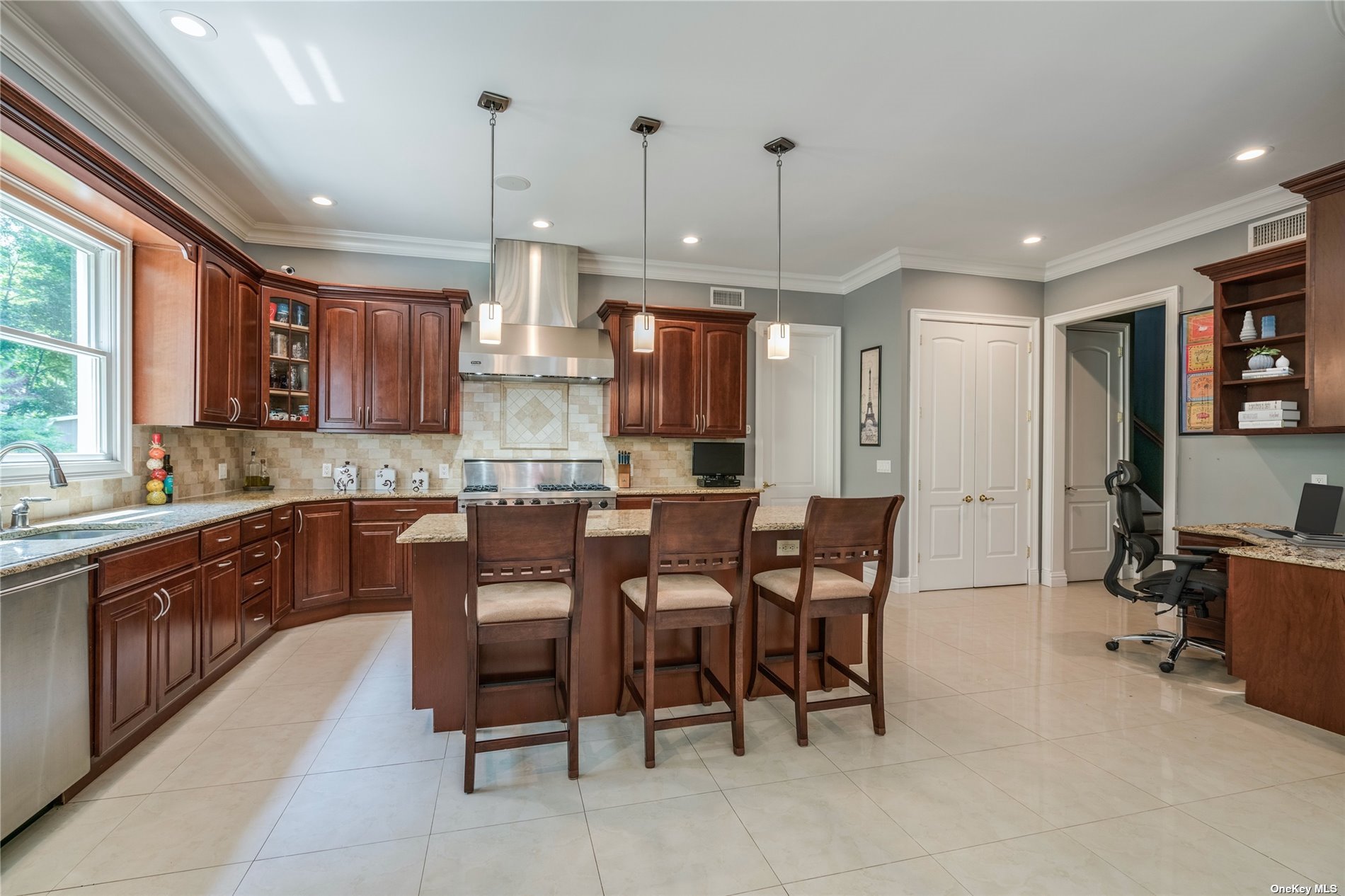 ;
;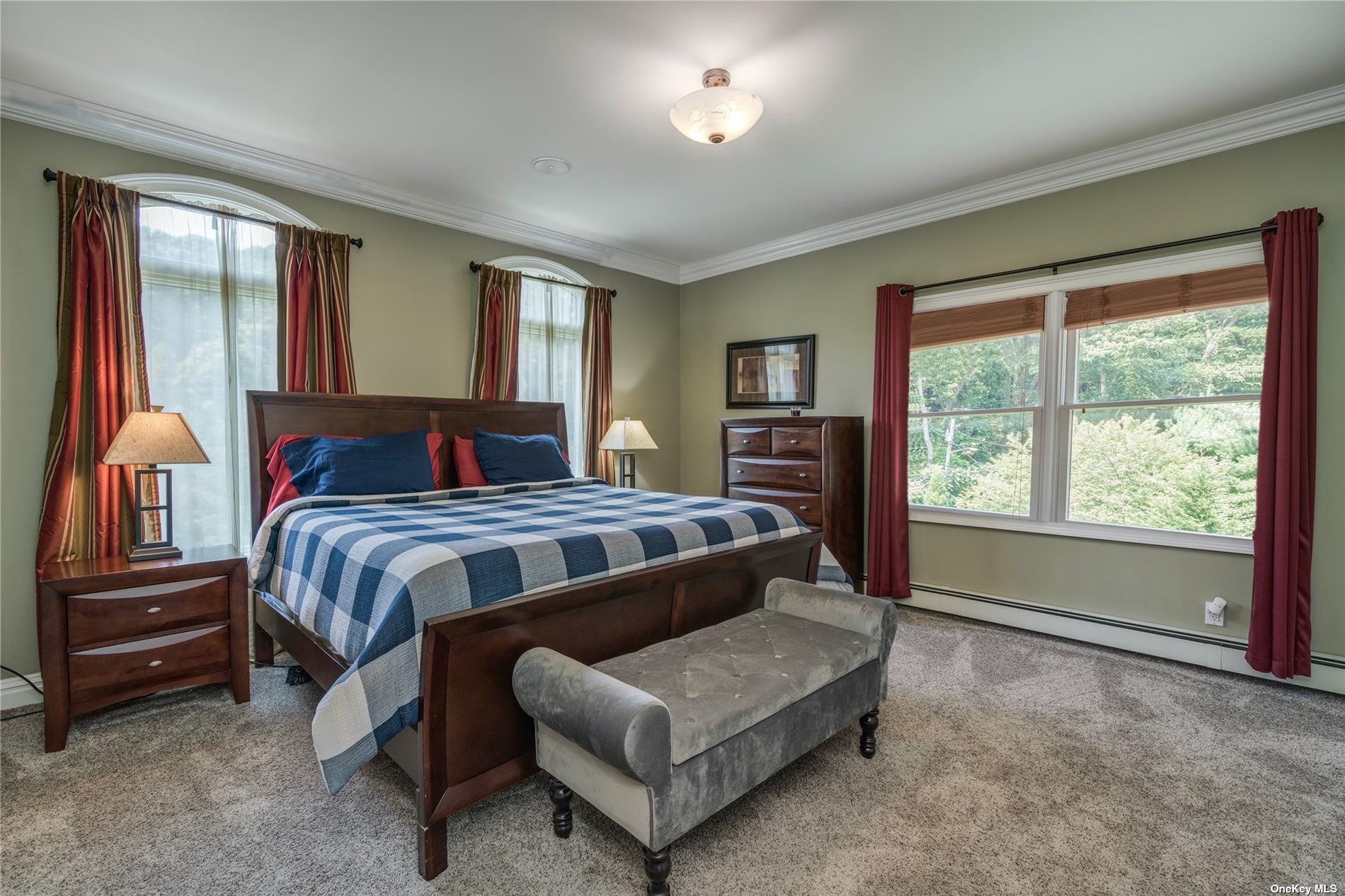 ;
;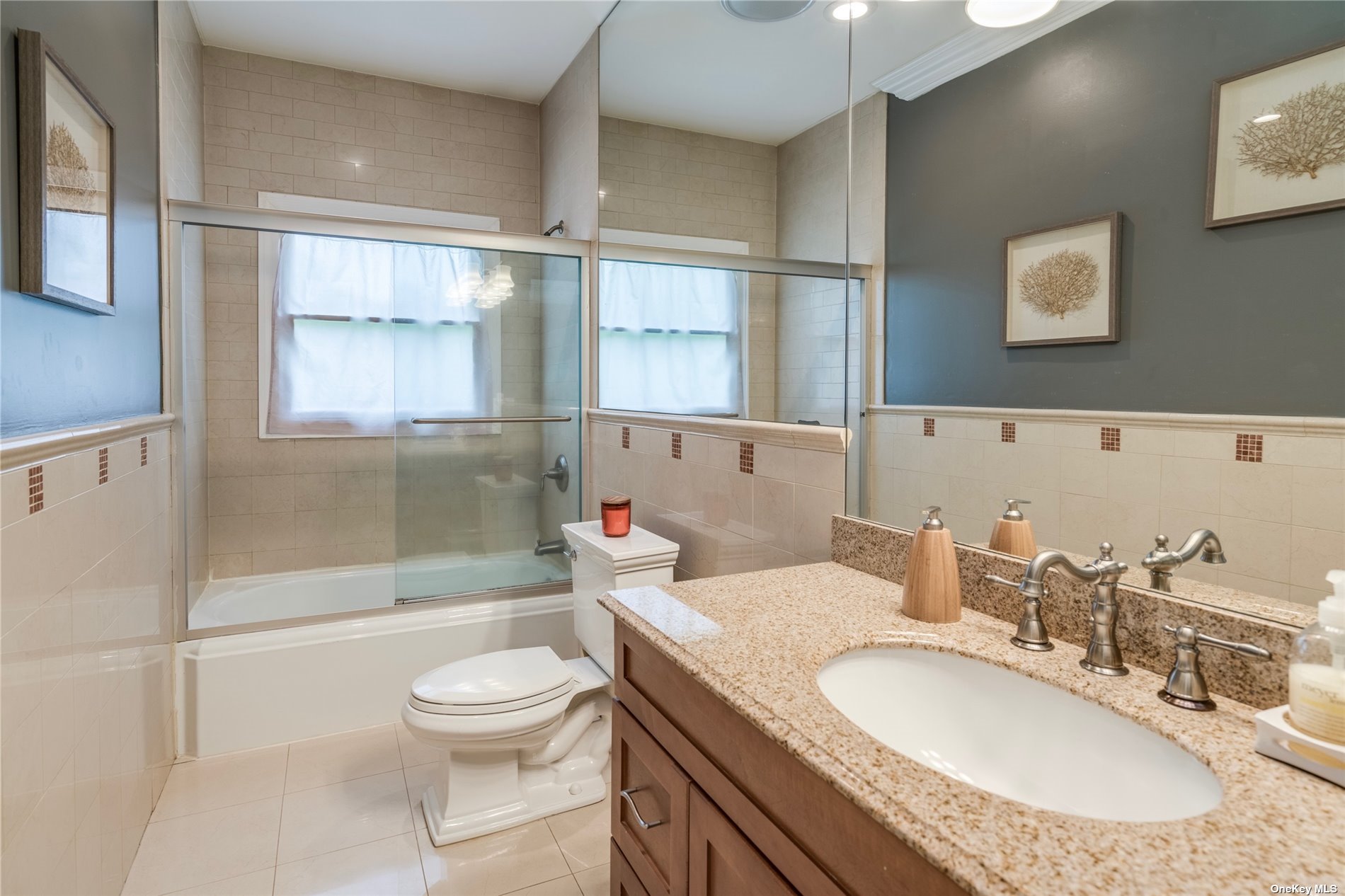 ;
; ;
;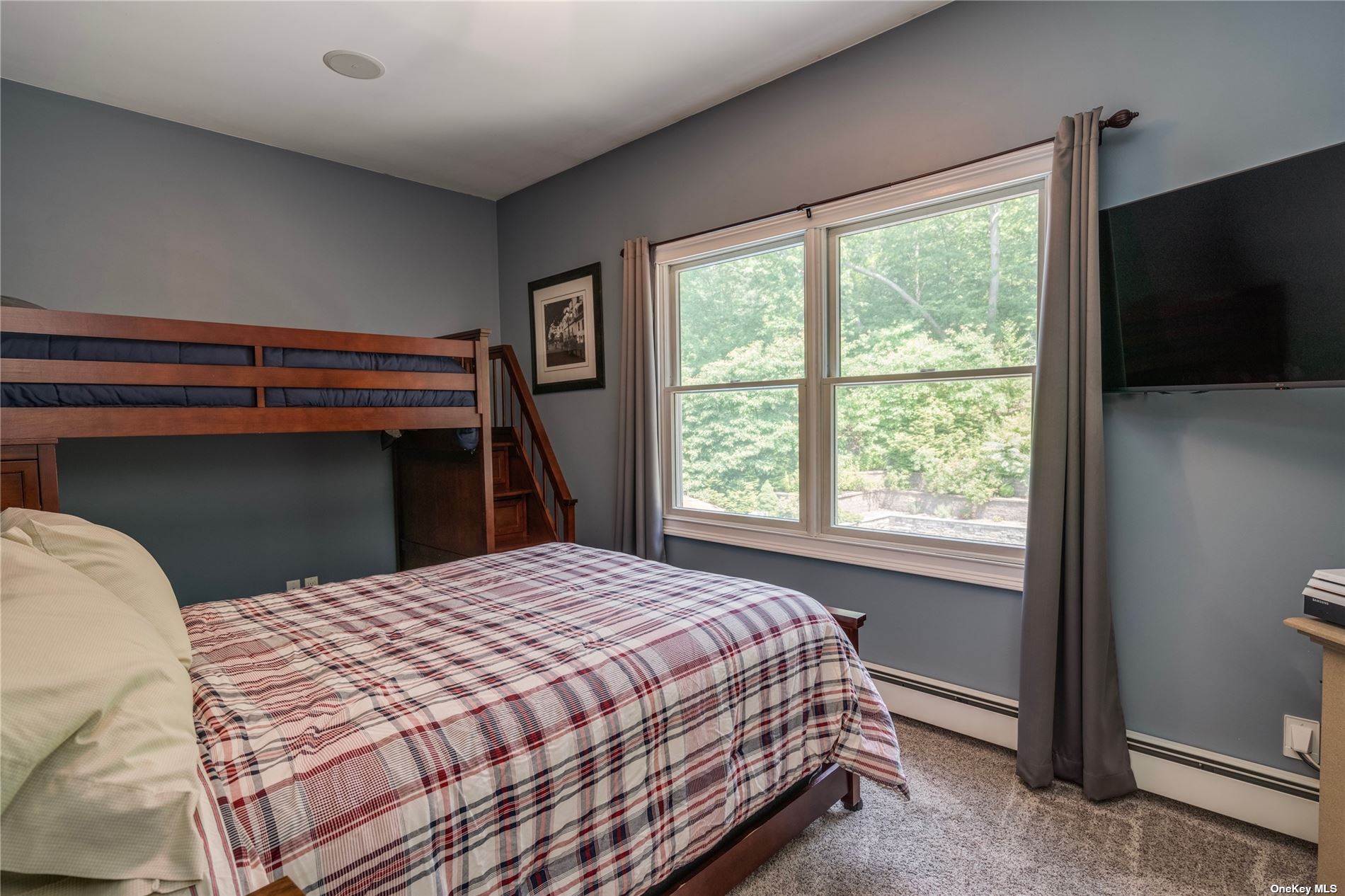 ;
;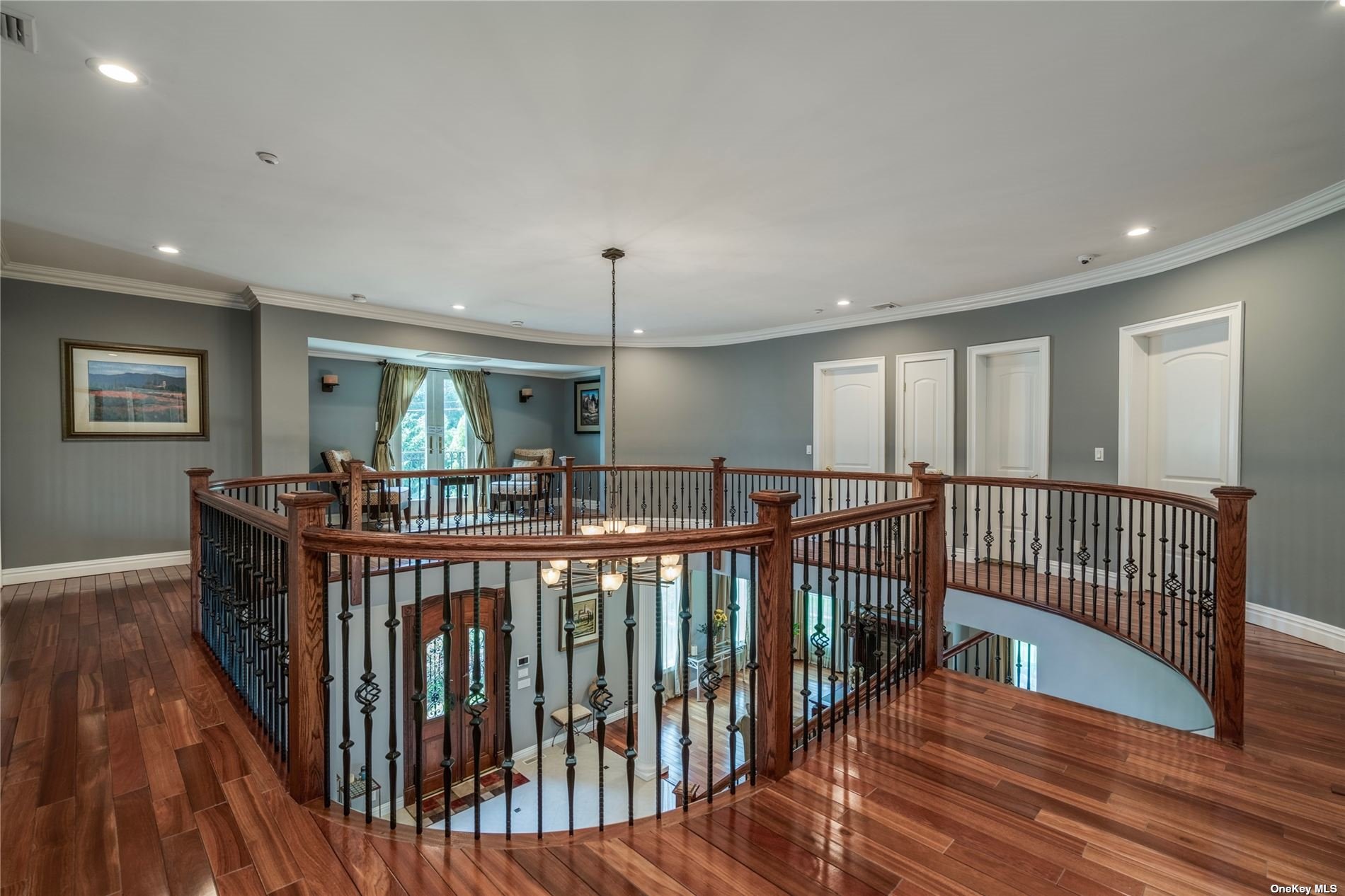 ;
;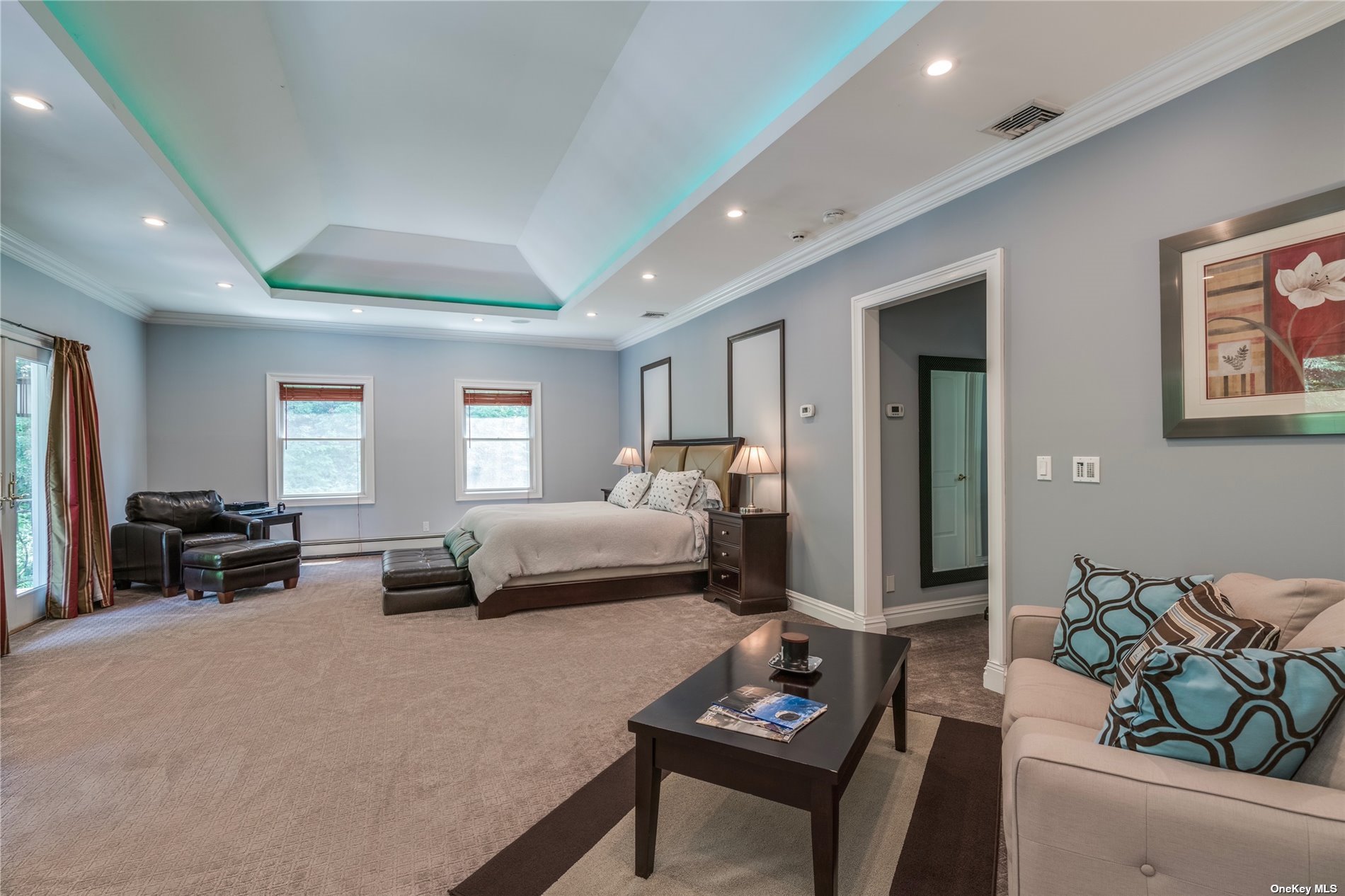 ;
;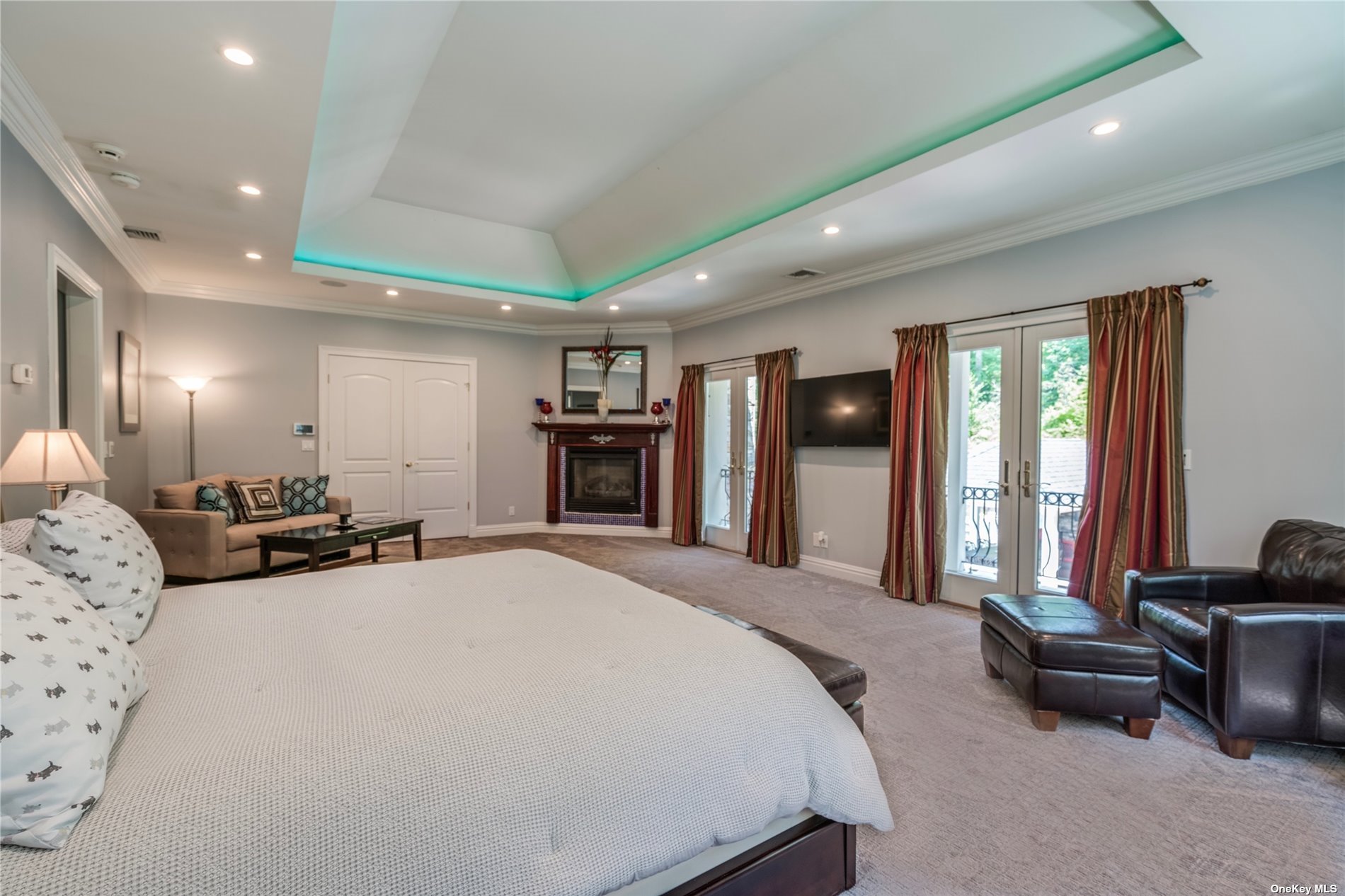 ;
;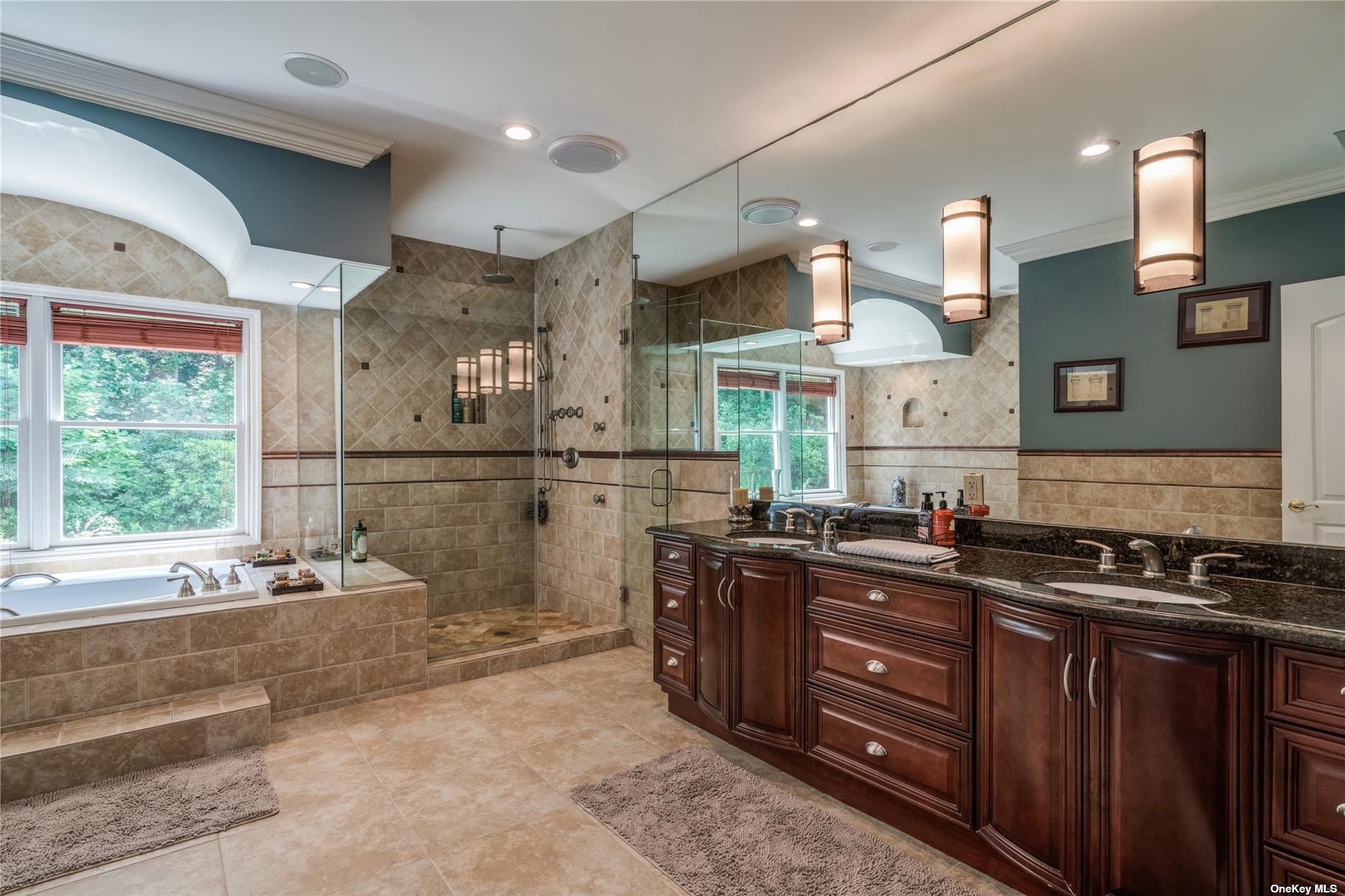 ;
;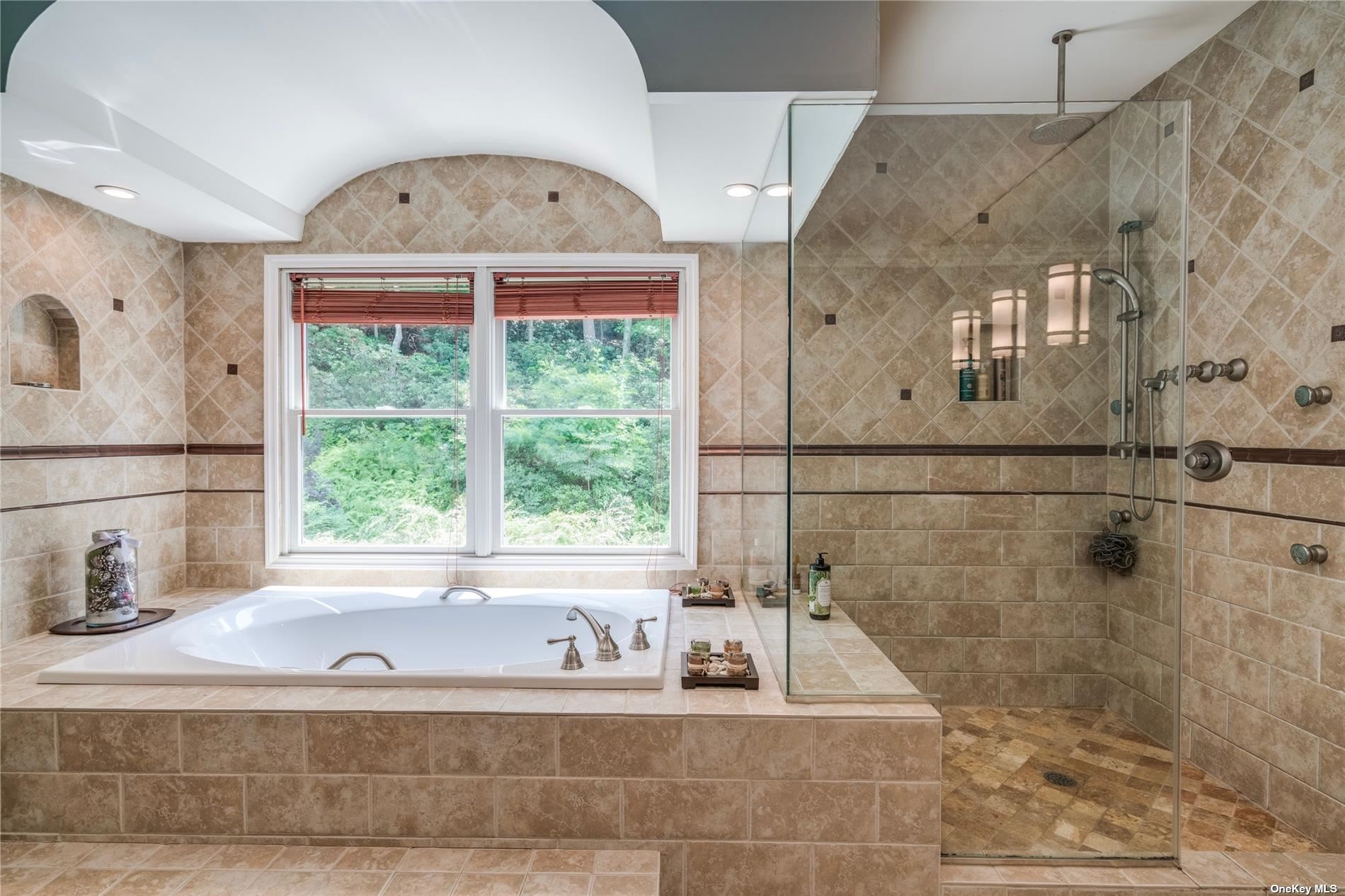 ;
;